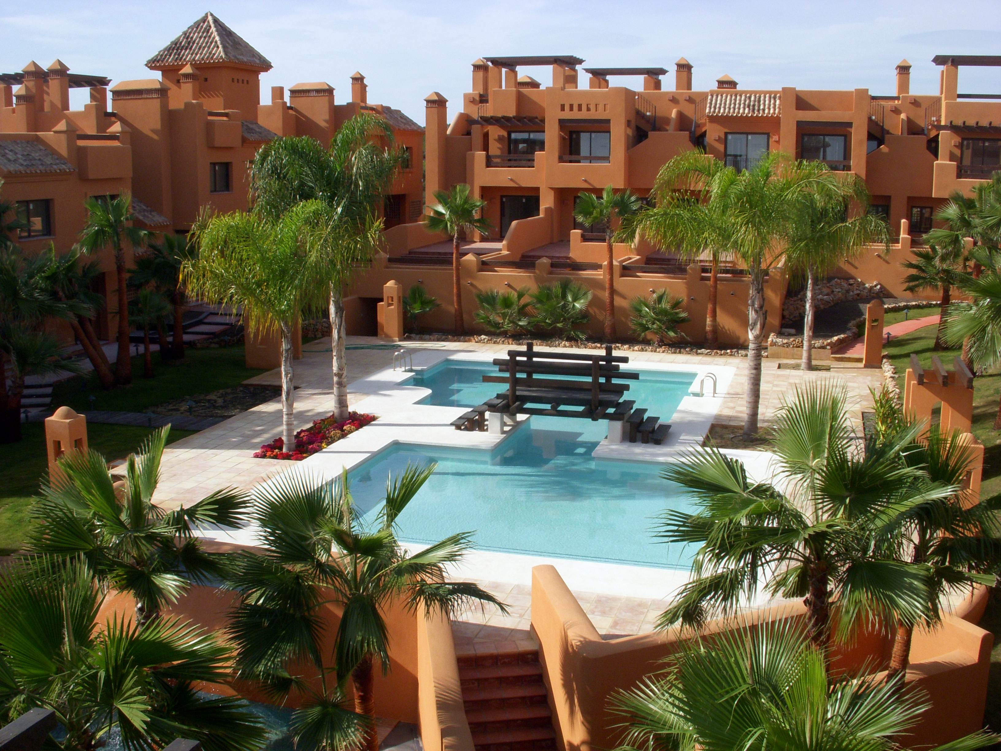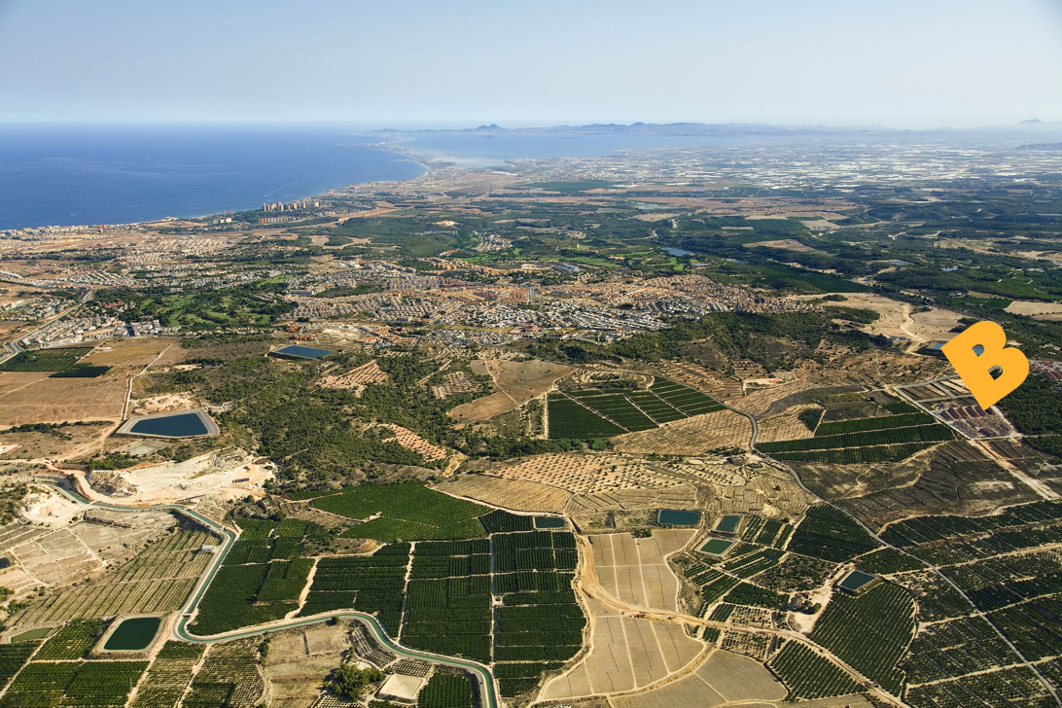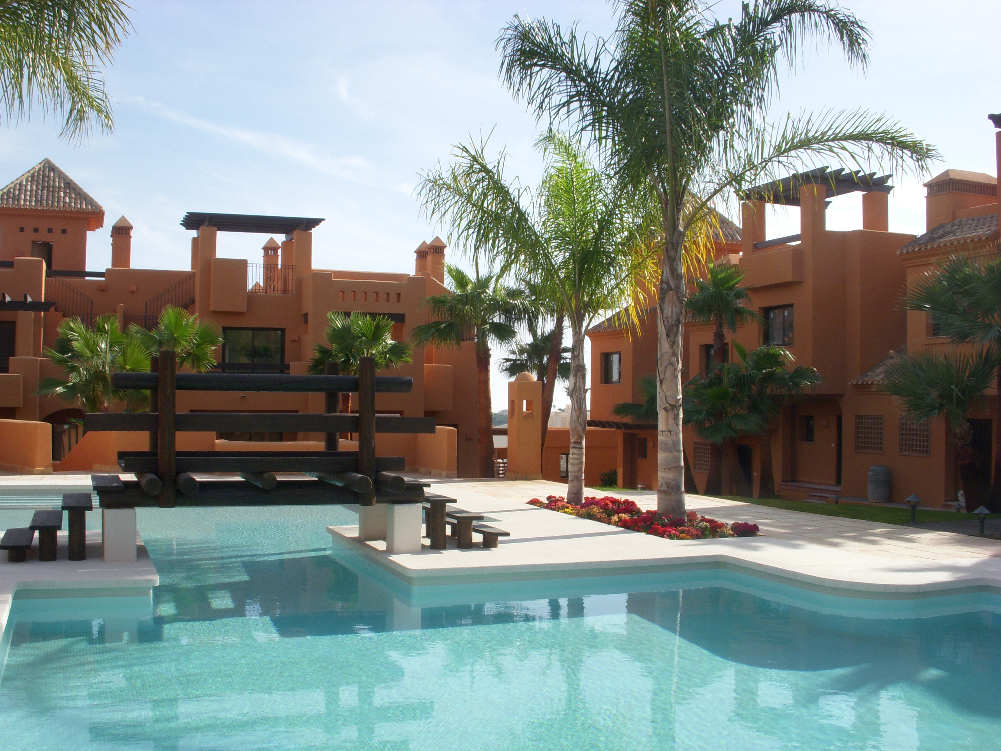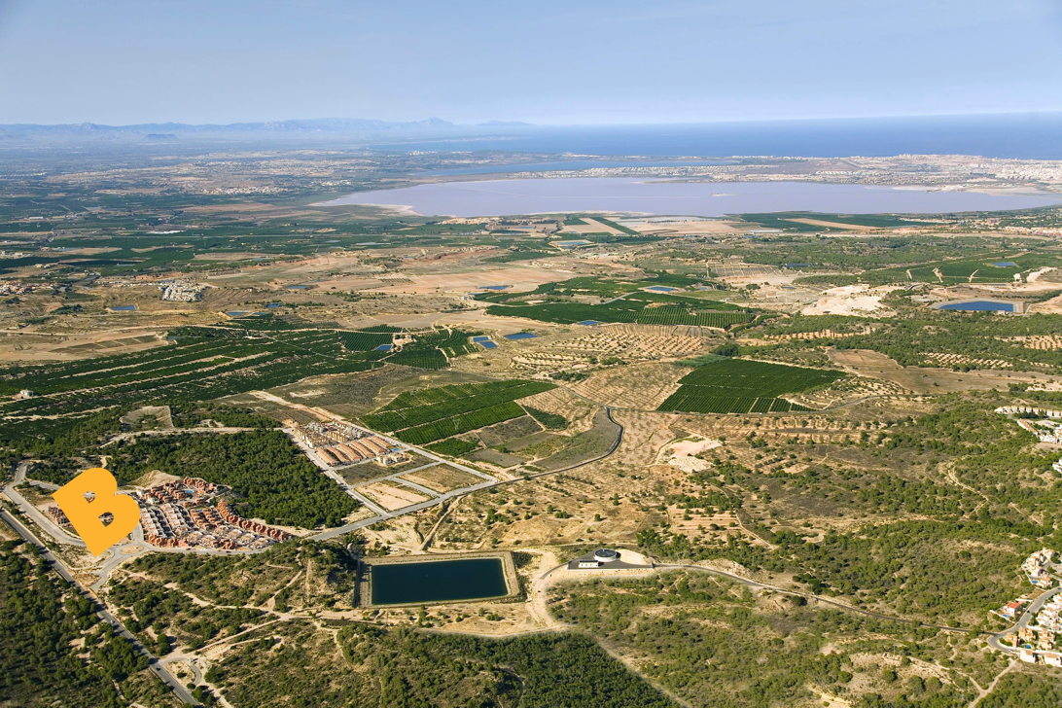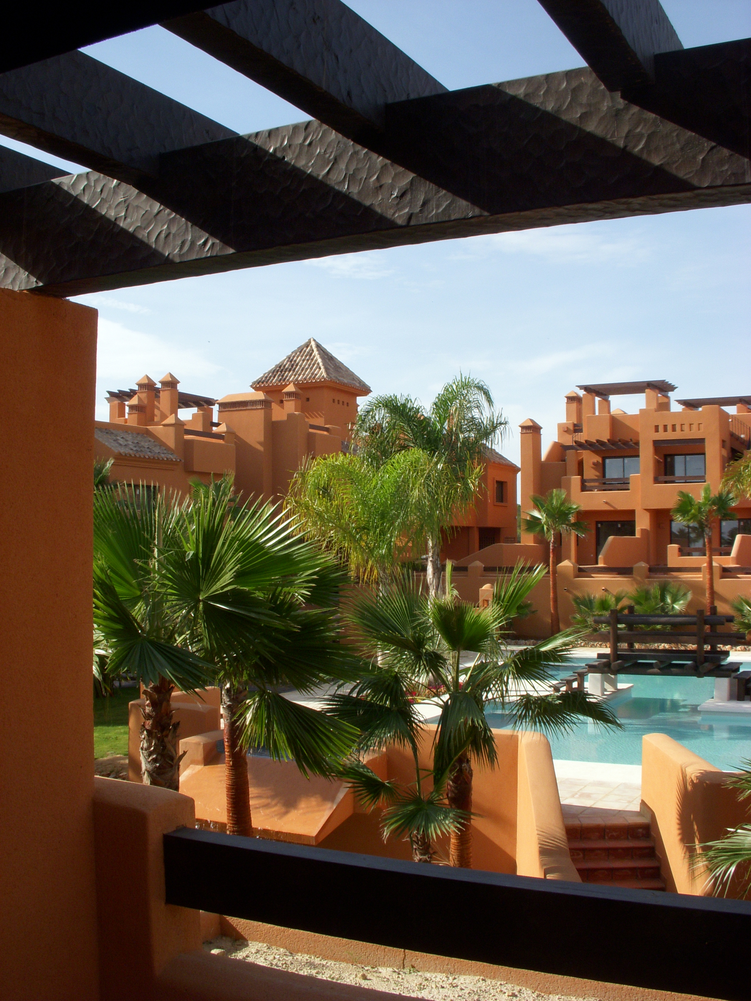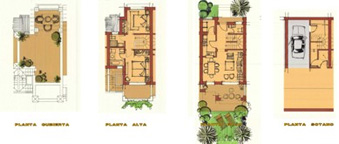Quality Specifications
CERRO DEL SOL – Phase I
COMMON ZONES
Exterior area
• The houses open themselves towards a great landscaped space according to a care landscaping study. Groups of flowers, trees sets and shrub are combined among them and with a studied illumination for the different zones of the garden.
• This area is complemented with footpaths illuminated with low lights integrated in the landscape.
• Two central swimming pools integrated in landscape, area of solarium and toilets. Enclosure completely closed with perimetral fence. Paved of nonskid rustic stoneware of first quality in the access corridors to the houses.
• Security system with cameras and video surveillance.
• The identification of the number of house will be of decorated and painted tile.
Basement area
• Private parking space and storage room for each house.
• The garages will be of continuous quartz pavement.
• Automatic door for vehicle access with remote control.
• The storage room and stairs from access to cellar for each house, will have fire-resistant doors of a standardized leaf.
HOUSES
Foundations and structures
• Foundations with reinforced concrete slab base, braced together and with extra support in two different perpendicular directions.
• Reinforced concrete pillars forged with two directional concrete vaults, according EHE (Spanish Structural Concrete) and Seismic Standards.
Facades
• Brick facade, with thermal-acoustic isolation.
• The coating of will be ended rustic waterproof cement, colour similar to the graphic presentation.
Walls between houses
• Wall between houses with double partition of “macheton” brick, with sound insulation.
Inner divisions and coatings
• The inner divisions of the houses will be of hollow “macheton” brick. The completion of inner parameters will be in plaster work in walls and ceilings with false ceilings of stucco in hall, corridors, kitchens and baths.
• The living room will take a perimetral molding of 12cm (type “chest dove”).
• All the inner parameters and ceilings will be painted with first quality smooth painting.
Roofs
• Sloped roofs will be isolated thermally, and waterproofed and finished in curved roofing tile old arab style.
• Flat roofs will be isolated with laminate asphalt and heat insulation, with pressed mud tiled flooring of first quality.
Terraces
• Terraces with mud flooring tiles cooked and wood “pergola” according to planes.
Floors
• Polished ivory-cream marble in living and dining room, hall, corridors, bedrooms and baths.
• Nonskid stoneware in kitchen.
Exterior carpentry
• Outer door armored with antihandle of high security. Brass ironworks of first quality and with nails in outer varnished wood.
• The windows will be of laqued aluminum with Climalit type glass. The terrace windows will be tracks with bearings.
• The first floor bedroom windows will take motorized blinds.
Interior carpentry
• Doors laqued in factory, with brass ironworks of first quality.
• Closets with laqued doors, covered with sheet of pine and, furniture of four drawers, shoe space and two shelves. Ironworks and doorknobs of first quality brass.
Bathrooms
• Paved in polished ivory-cream marble.
• Mirror mural bevels on top of washbasins.
• Sanitary apparatuses Roca or similar mark: Washbasin to fit Bern type, bathtub or shower plate, toilet and bidet.
• Faucets monocontrol Grohe or similar mark.
Toilets
• Paved in polished ivory-cream marble.
• Mirror mural bevels on top of washbasins.
• Sanitary apparatuses Roca or similar mark: standing up washbasin and toilet.
• Faucets monocontrol Grohe or similar mark.
Kitchens
• Paved of nonskid first quality stoneware.
• Walls plated with first quality stoneware intoned with furniture.
• Completely furnished kitchen, with high and low furniture, including the following electrical appliances, SIEMENS or similar mark: vitro-ceramic hob; electric oven; microwaves; stainless steel dishwasher; extractor fan; stainless steel fridge-freezer; washing machine and dryer.
FACILITIES
Electricity
• Electrical system for a high level of electrification with four independent circuits in house (illumination, force, kitchen and air conditioning).
• Mechanisms Niessen mark, Arc or similar series.
• Laqued aluminum halogenous in corridor and baths, embedded with lamp 50W/12V.
TV
• TV sockets according to Regulation of Infrastructure and Telecommunications, with RF+FI, in living room, kitchen and all the bedrooms with mechanism of Niessen mark, Arc series, in ivory white color.
Telephony
• Telephony in house composed by telephone points for the basic network of distribution located in the living room, kitchen and bedrooms with mechanism of the Niessen mark, Arc series, in ivory white color. Preinstallation for RDSL or ADSL lines in main bedroom and living room.
Air conditioning
• The houses are equipped with individual air conditioning and central heating, with fry-heat pump system.
Plumbing
• Pipe installation with different diameters, cold-heat water, with shell to avoid losing calories.
• Water cutting keys (cold-heat water) in the entrance of each fog room.
• Individual hot water production, by means of electrical heater.
• Reinforced accredited PVC evacuation pipes, as much in pluvial, fecal waters and sink. Pipe covered with anti-noise material in those necessary points of its trajectory.
Security
• Installation of alarm with switchboard, with possibility of connecting by telephone or radio.
• Alarm keyboards in the entrance of the house.
• Volumetric detector in living-dining room and main bedroom.
• Antipanic pulser.
• Smoke detector in the kitchen.
____________________
Note: this document is merely informative and it does not have any contractual character. The developer reserves the right at any moment to carry out the necessary and pertinent modifications because of technical, legal, commercial or any other nature exigencies that require it, observing that these do not go in damage of the global level of the qualities described here.

